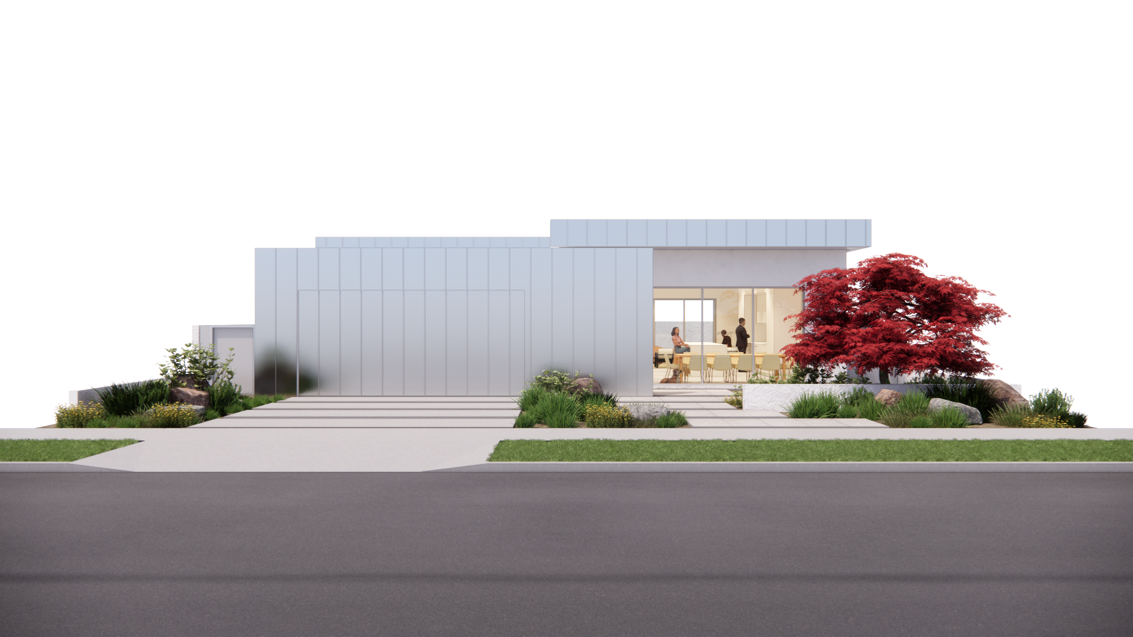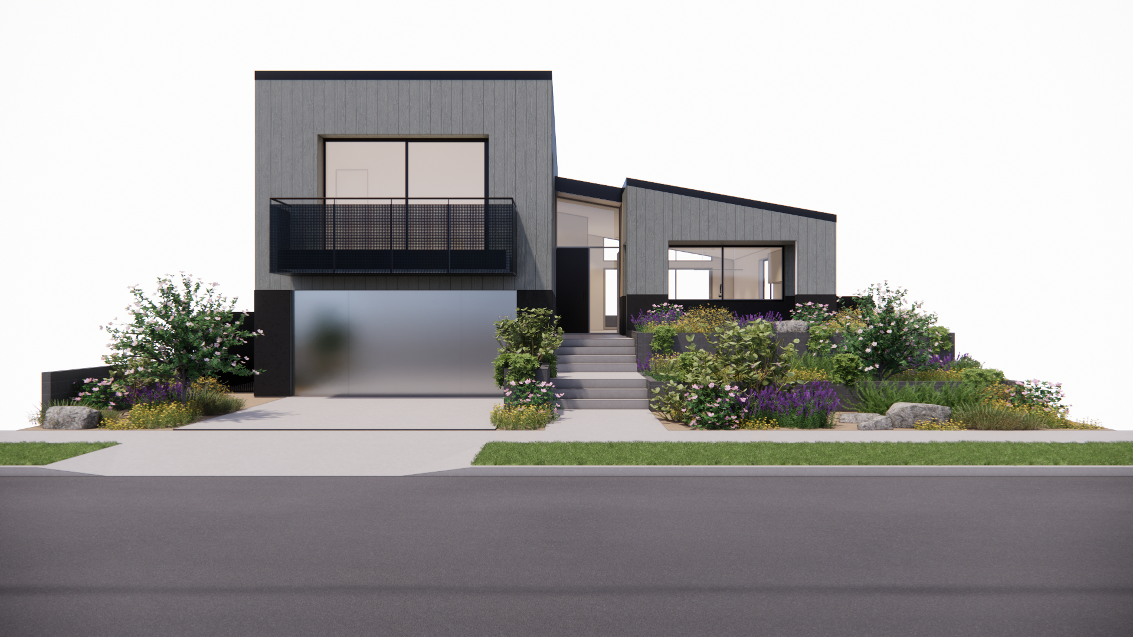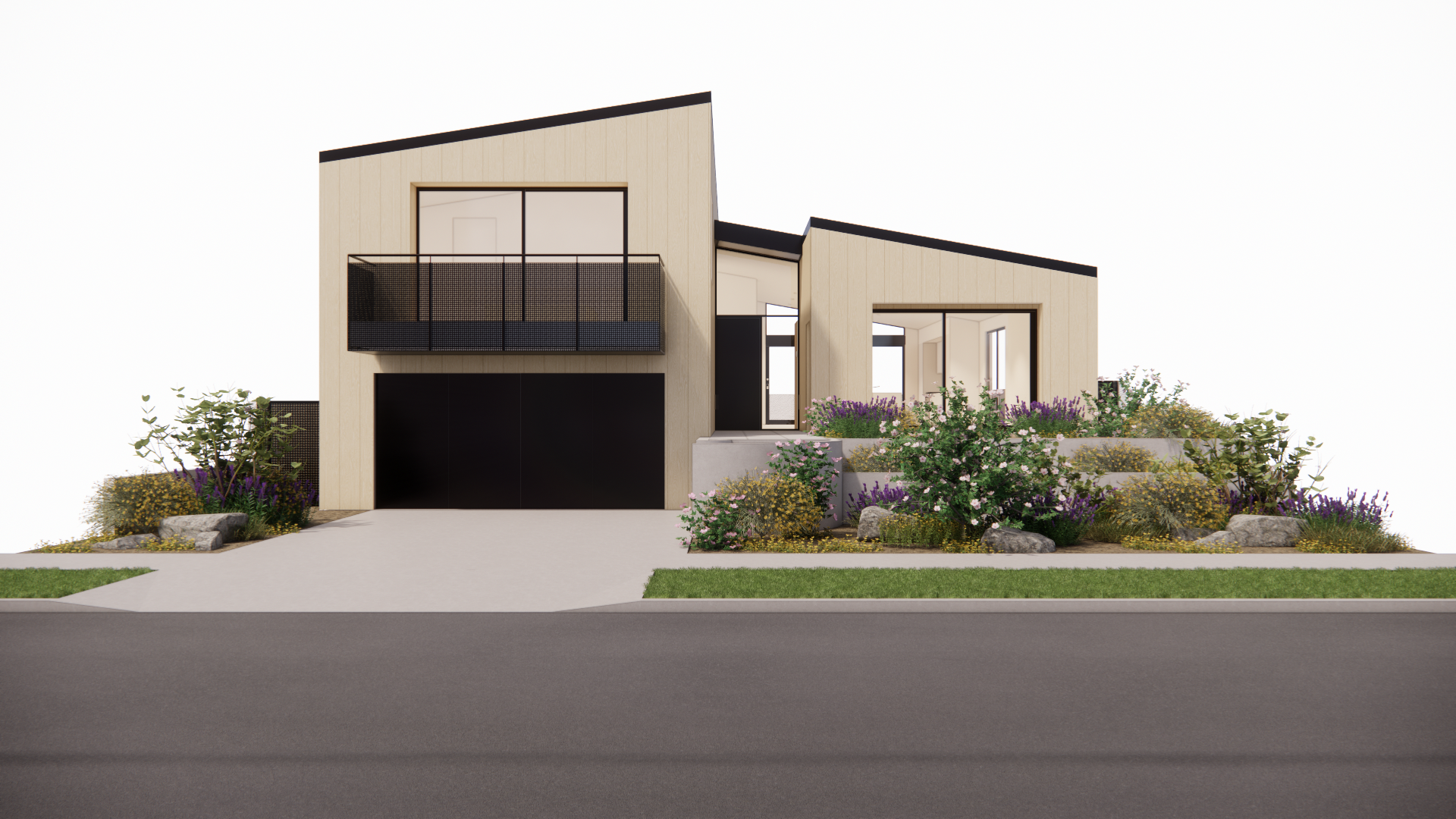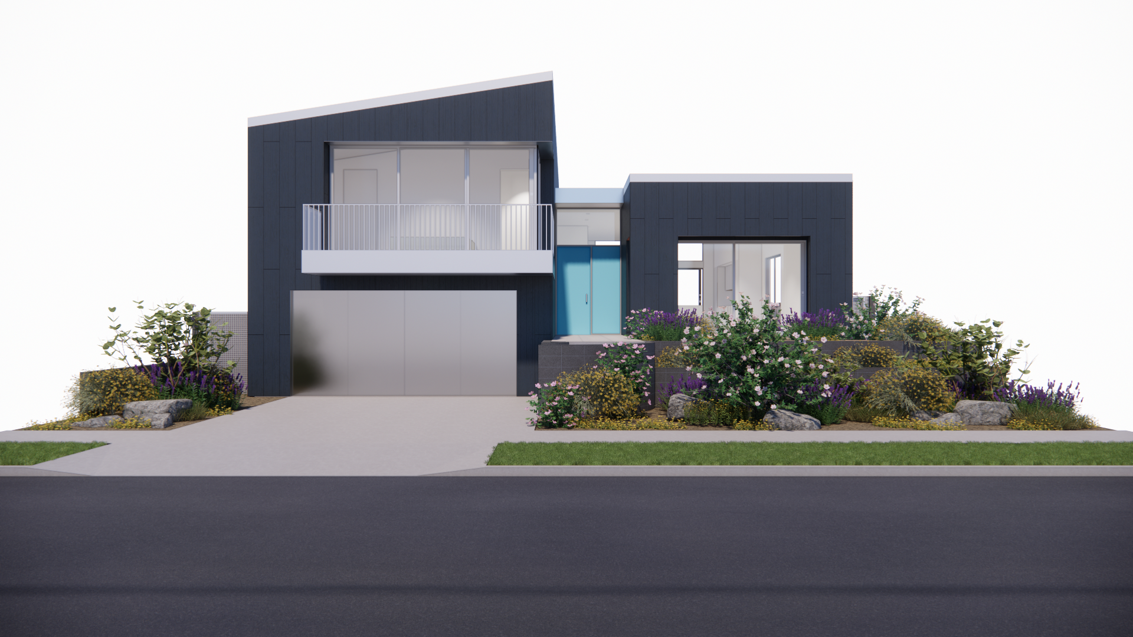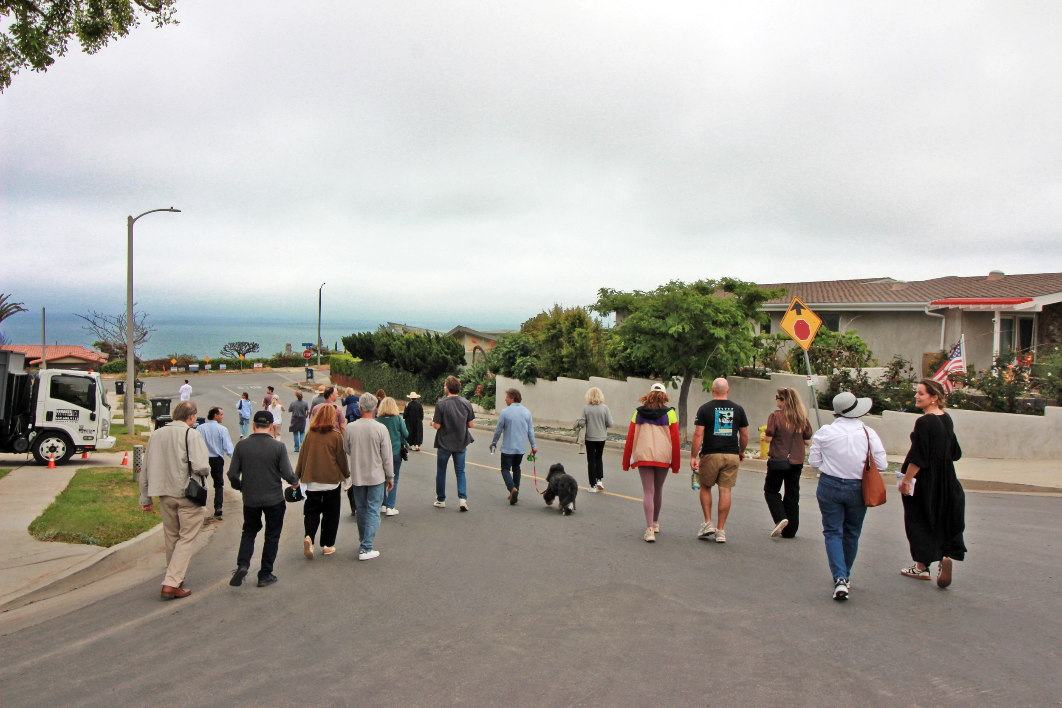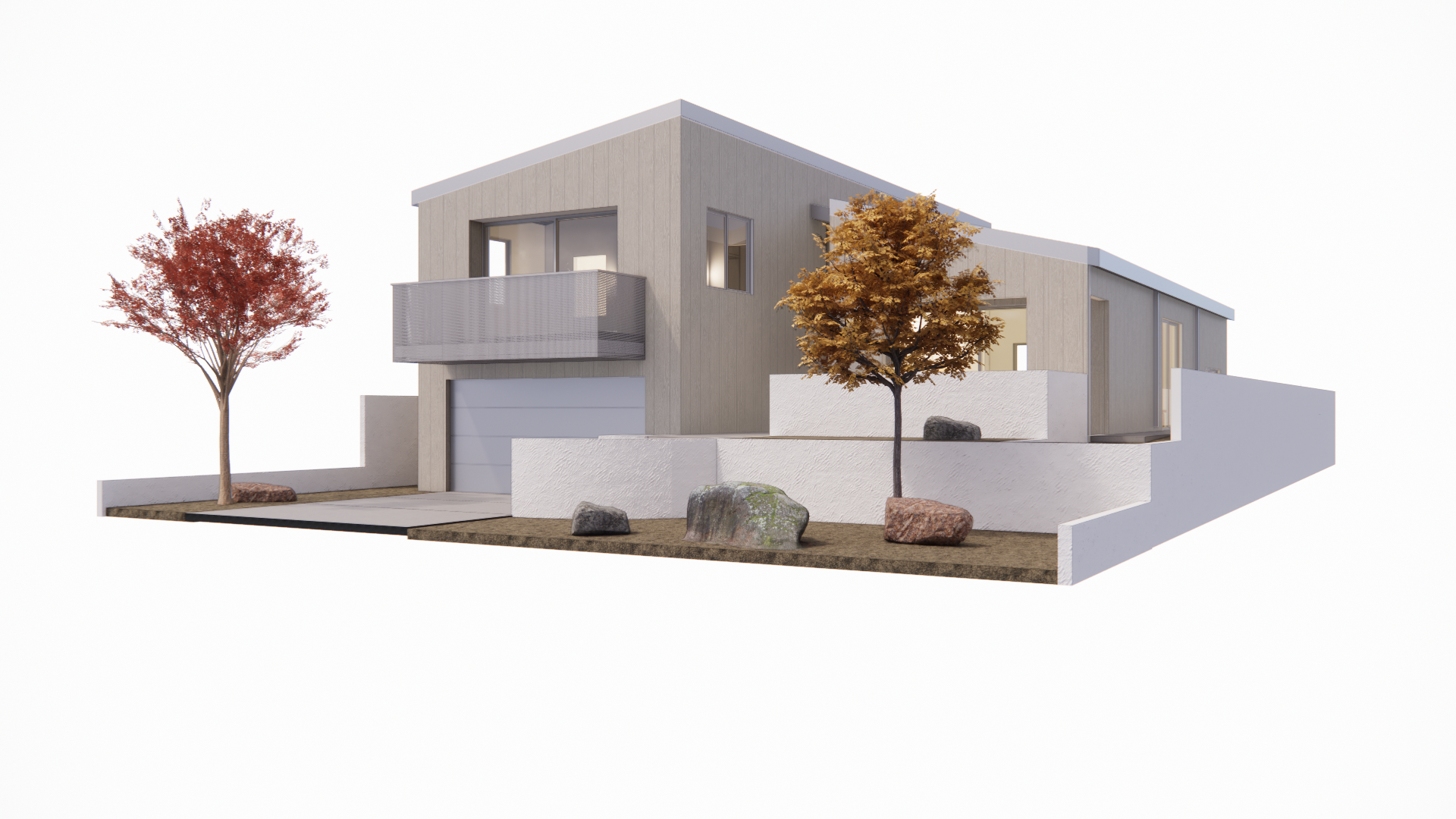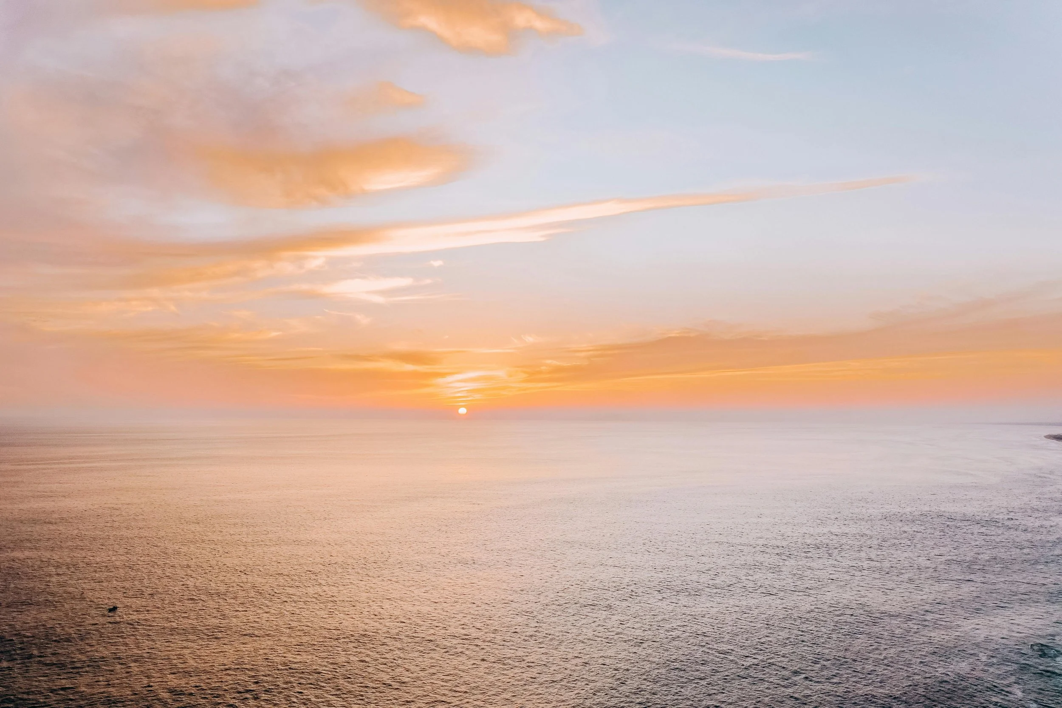
ABOUT
Seaview Homes is here to rapidly rebuild and strengthen the community of Sunset Mesa, Malibu, with affordable turnkey homes, designed by national award-winning Clive Wilkinson Architects, and produced by Comstock Homes, one of the most trusted names in residential construction.
Together we are able to offer an end-to-end solution, peace of mind, and a cost-effective approach to restoring this beloved community. Our home plans have been collaboratively designed over several months, working very closely with our fifteen Stakeholder homeowners. We are now able to offer contemporary, elegant and inspiring homes to the greater Sunset Mesa community with pricing that benefits from a production home approach.

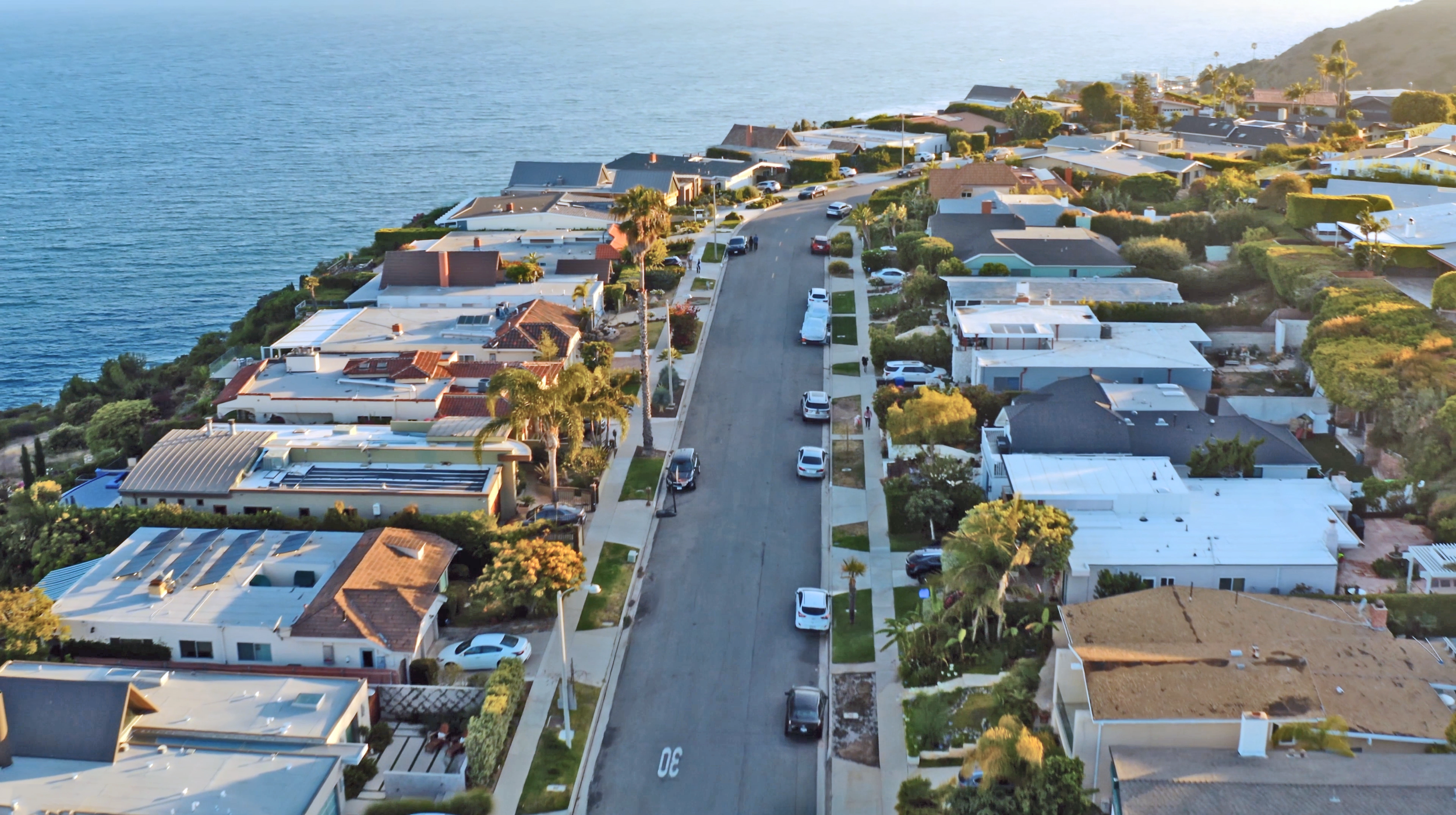
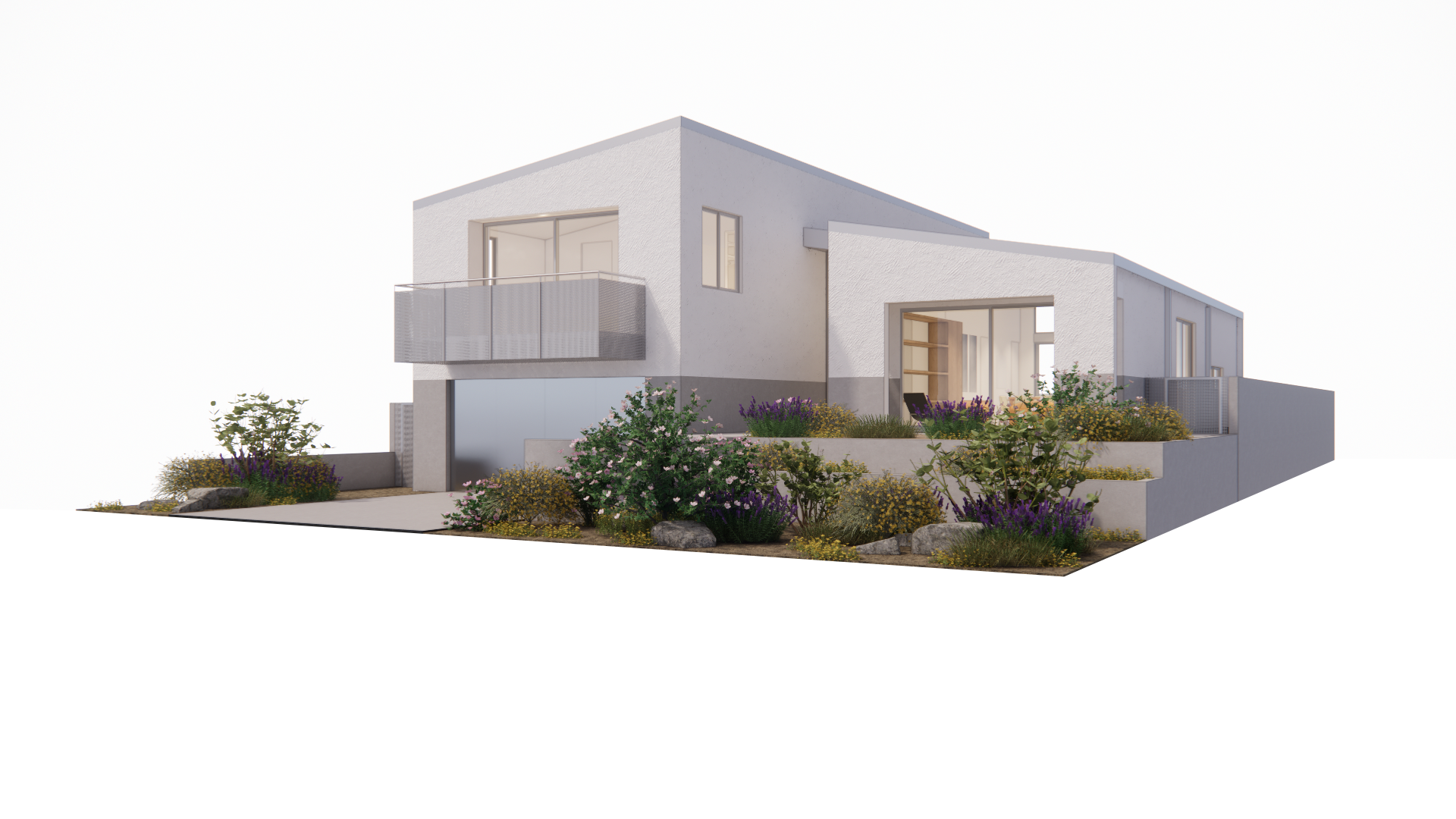
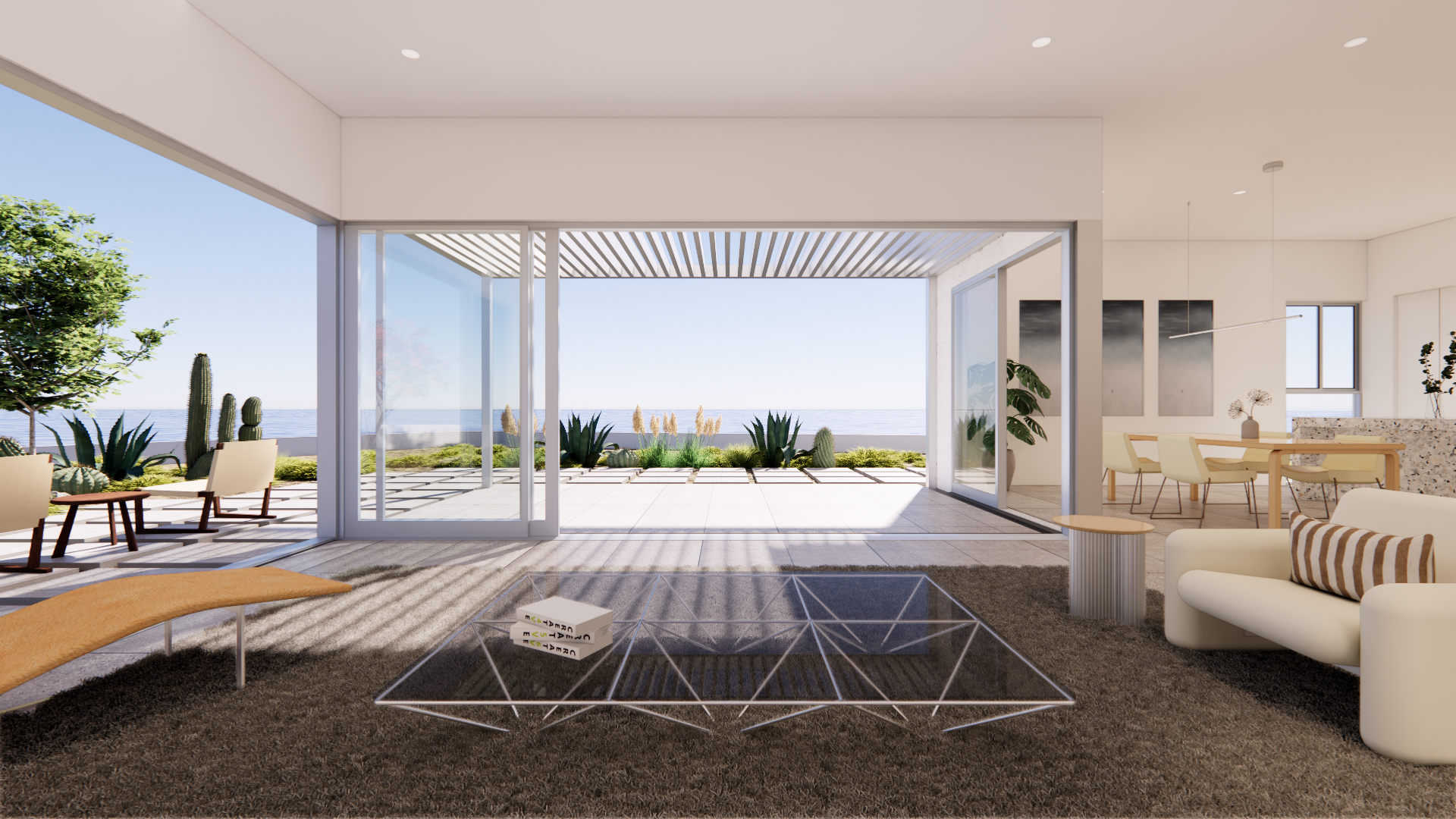


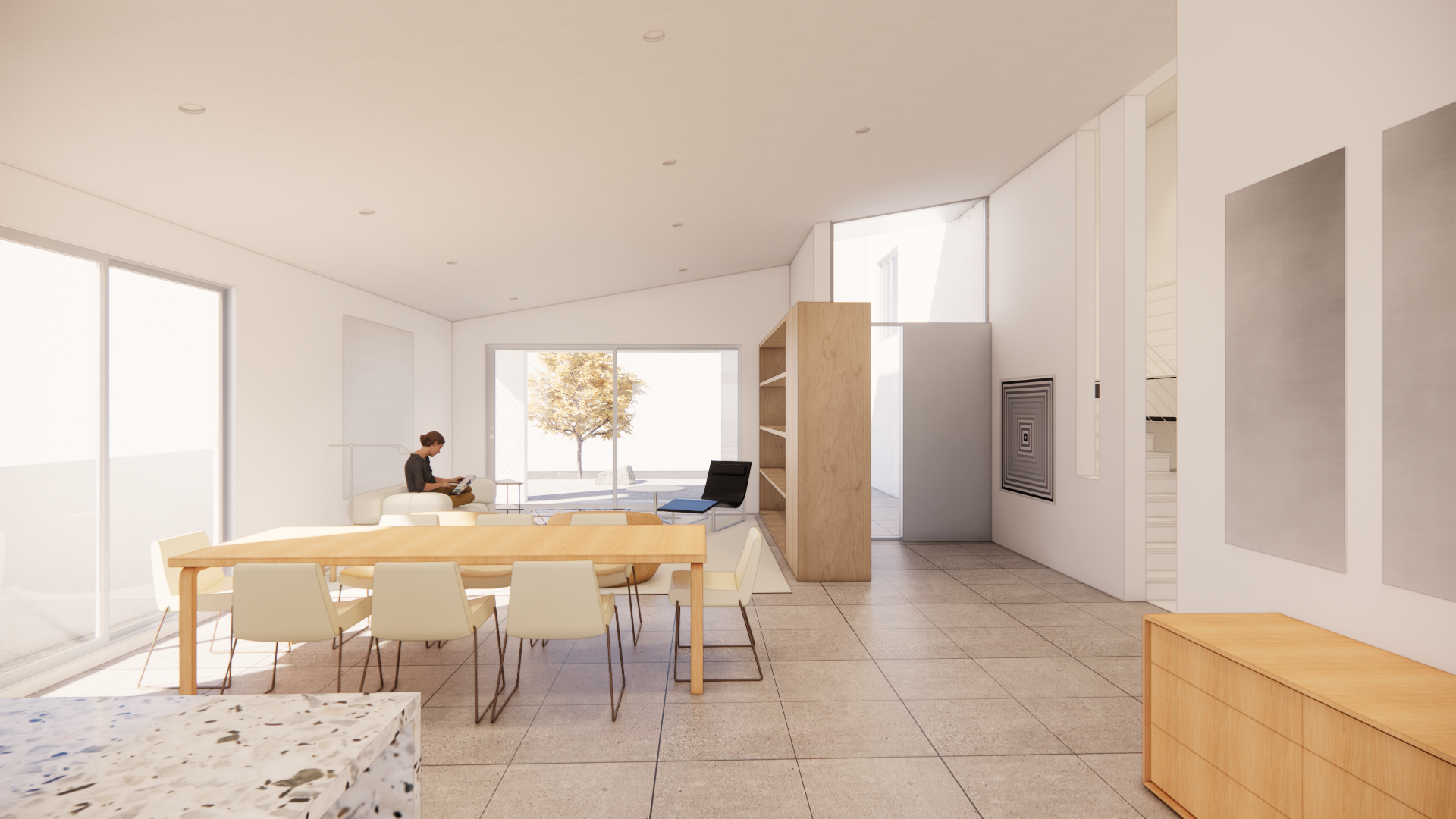
Our Story
When the fires swept through the Palisades in January, our firm like many others was looking for a way to help. Two Sunset Mesa homeowners, Francesca and Glen Beer, reached out and asked if we could leverage economies of scale with a group of homeowners to achieve affordable rebuilding costs.
With Francesca and Glen’s help, we convened a series of VC meetings with the Sunset Mesa community from February to May as a pro-bono initiative. To advance detailed design work, 15 homeowners funded development and helped shape the final baseline house plans. We partnered with Comstock and became Seaview Homes — to deliver high-quality, cost-efficient designs.
The four home types (two single-story, two split-level) offer varying sizes, finishes, and price points. The first 15 Stakeholder homes are entering production now, while Seaview Homes looks forward to assisting all Sunset Mesa residents who are interested in rebuilding.
4 site-adaptable designs, a multitude of options
SEE THROUGH HOUSE: TYPE A
VERANDAH HOUSE: TYPE B
CANYON HOUSE: TYPE C
SEAVIEW HOUSE: TYPE D
See Through House
House Type A
2,060 sf
3 Bedrooms, 2.5 Baths
Large windows at front and back of the vaulted public wing invite views through the entire home from ocean at one end to mountains at the other.
At the center of the great room, a monumental island anchors a sleek kitchen arranged against the side-yard wall and flanked by a dining room overlooking the front garden and living room opening onto the panoramic back patio. Skylit vestibules off the great room open onto two secondary bedrooms, a full bath, and the primary suite where an open-corner window offers seamless views of the Pacific.
Verandah House
House Type B
2,350 sf
4 Bedrooms, 2.5 Baths
Entering through a vaulted central hall, the eye is pulled toward the living areas gathered around a carved-away back verandah where sliding glass doors celebrate extensive ocean views and flowing indoor-outdoor living.
Skylit vestibules off the central hall provide access to the primary suite and secondary bedrooms while an oversized bedroom bookends the private wing—its entry adjacent the front door and access to mountain views render it well-suited for alternative use as an office, library or den.
Canyon House
House Type C
2,460 sf
4 Bedrooms, 3.5 Baths
A vaulted ceiling at the public level covers a spacious kitchen with island seating overlooking the Pacific Ocean, while at the back, sliding glass doors and a full-height clerestory window following the roof’s slope offers uninterrupted connection to vistas of the ridges surrounding the mesa.
At the second floor, the spacious primary bedroom suite enjoys wide views to the ocean, while a gracious back balcony creates an immersive space among the Santa Monica Mountains.
Sea View House
House Type D
2,800 sf
5 Bedrooms, 3.5 Baths
The elevated and vaulted main space opens front to back and offers an ocean-facing living room with built-in shelving while an informal dining area and kitchen sit adjacent the back patio.
A double height opening into the private wing creates a central threshold at the heart of the home. where all three levels connect. At the primary bedroom a wide ocean-facing balcony with sliding doors creates a soothing indoor-outdoor space for relaxation.

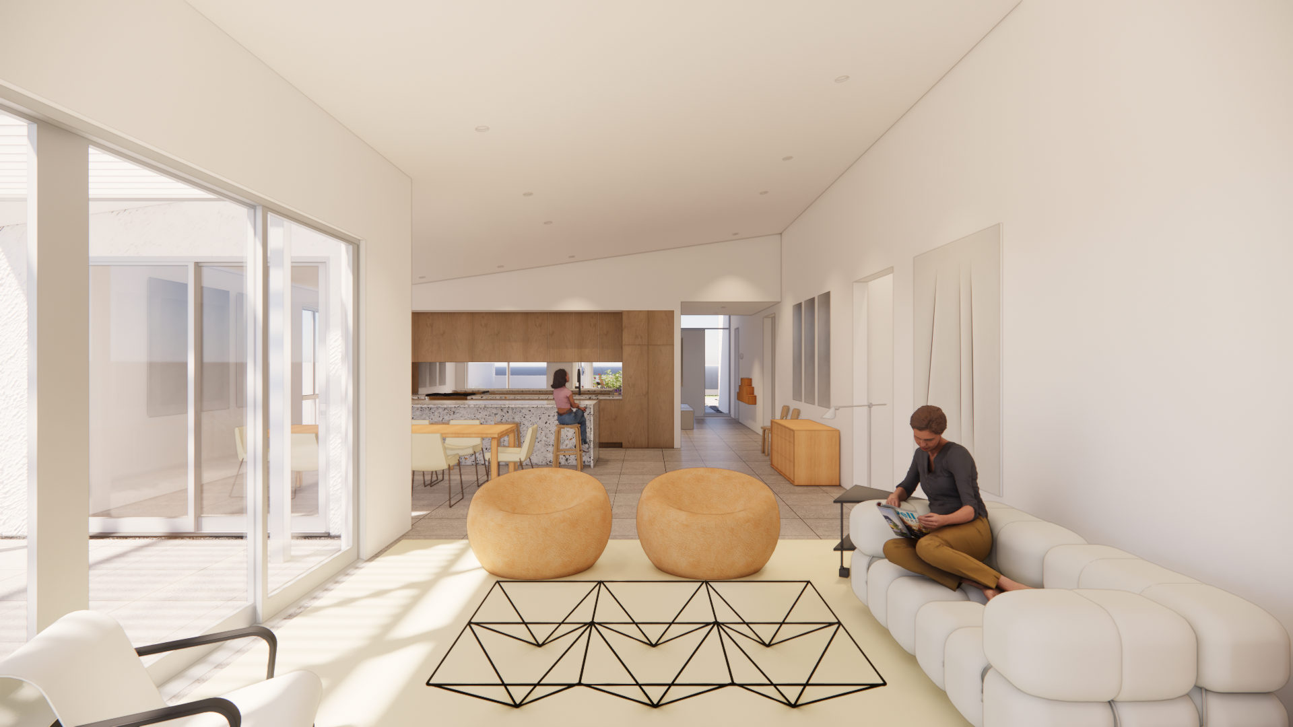

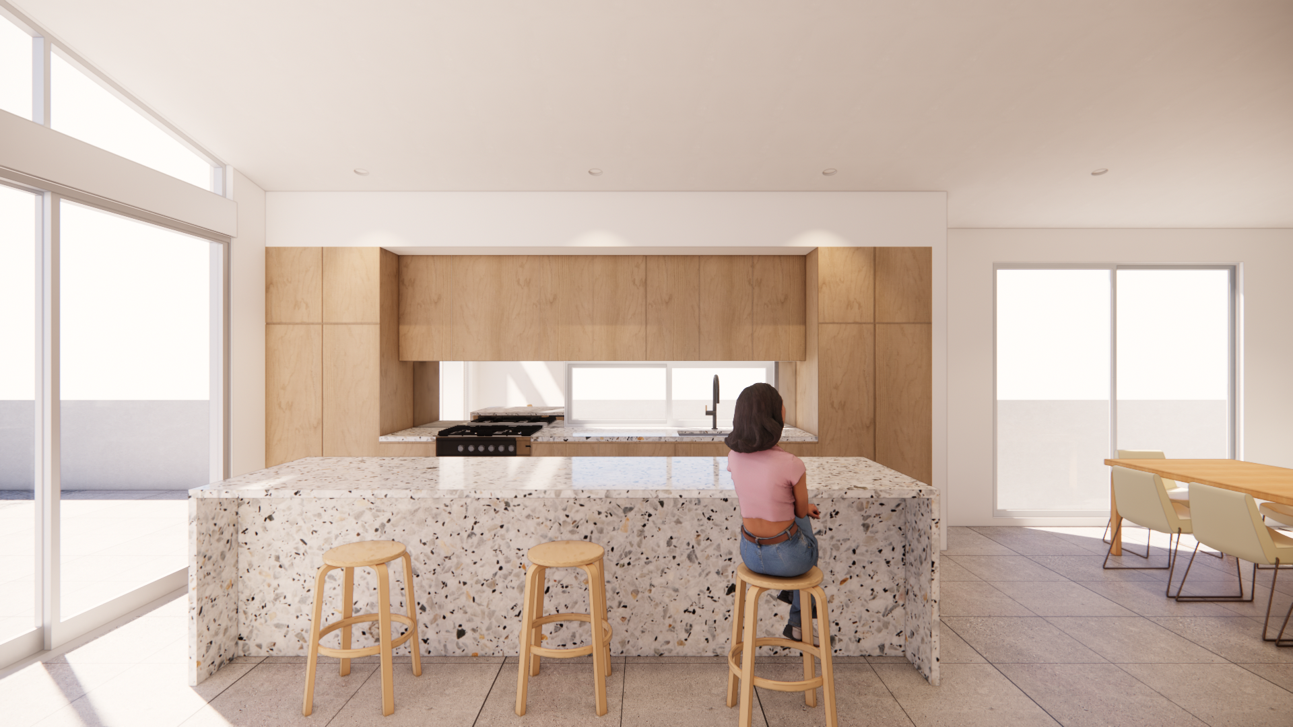
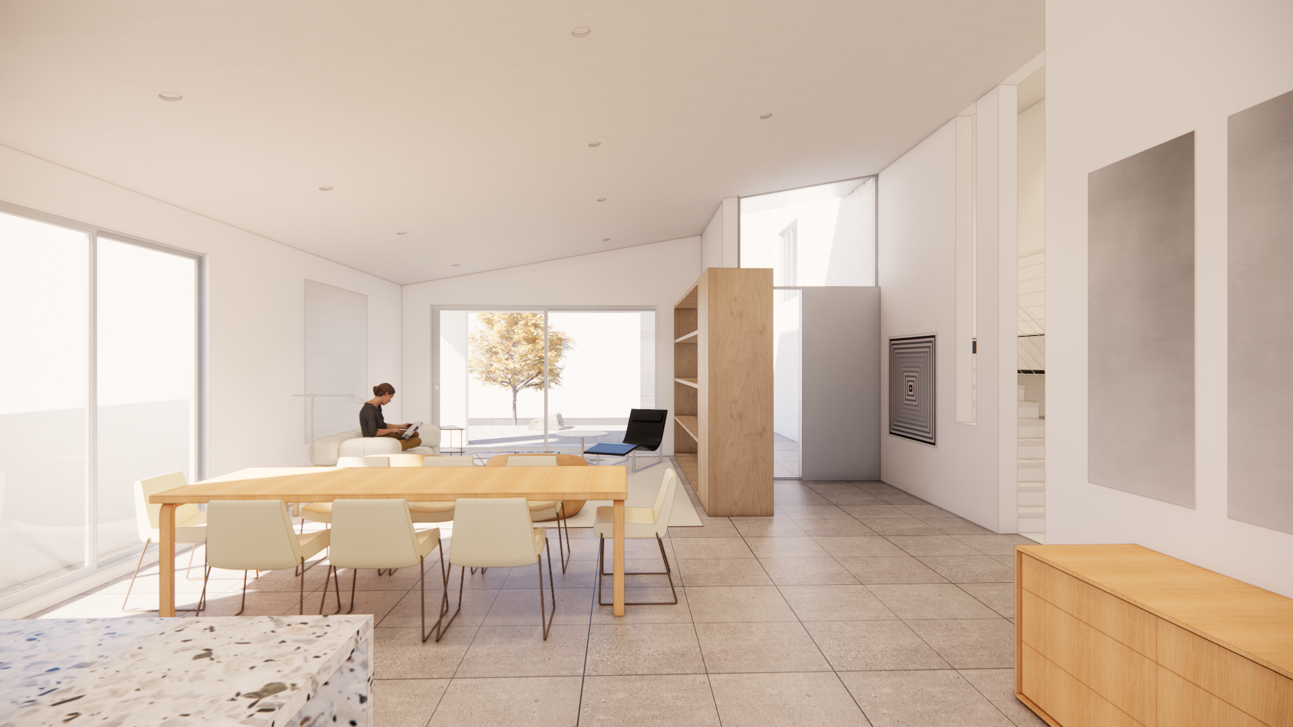
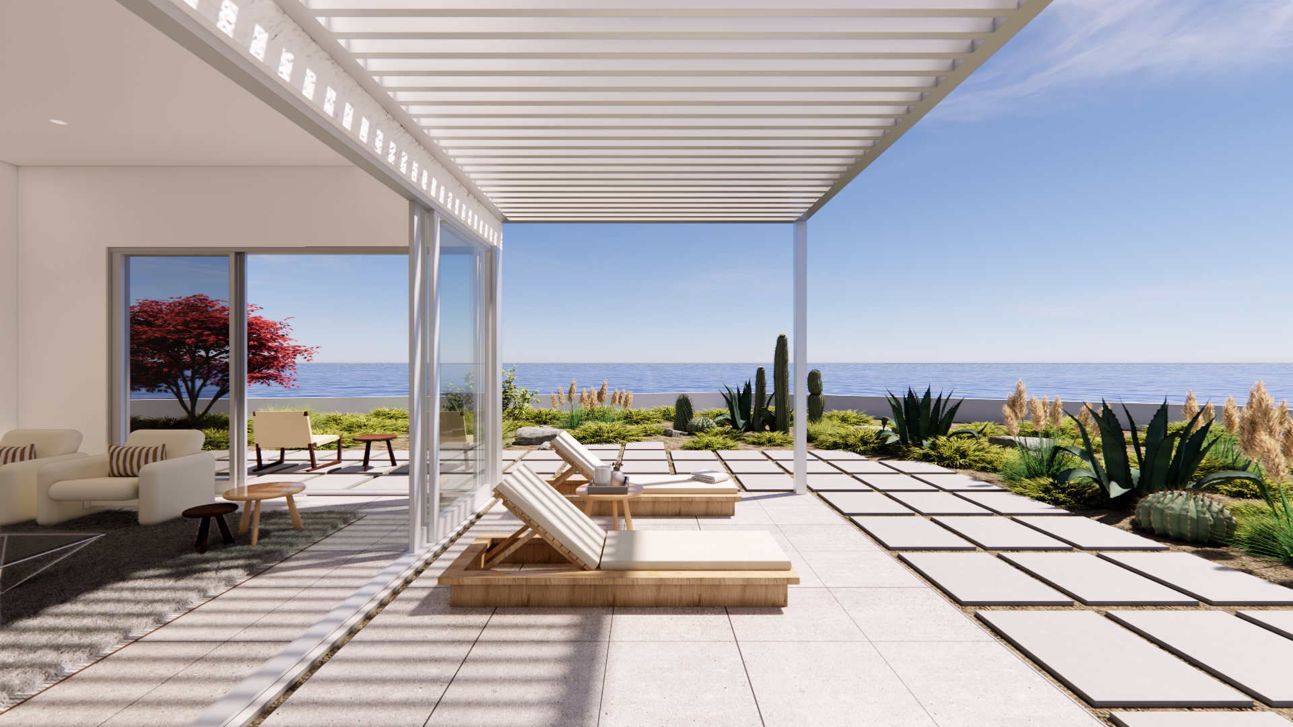

Contact Us
Disclaimer: by submitting this form you agree to be contacted by Comstock Homes (we will never sell or share your information with third parties nor bombard you with marketing emails).
Phone: (424) 363 9196





